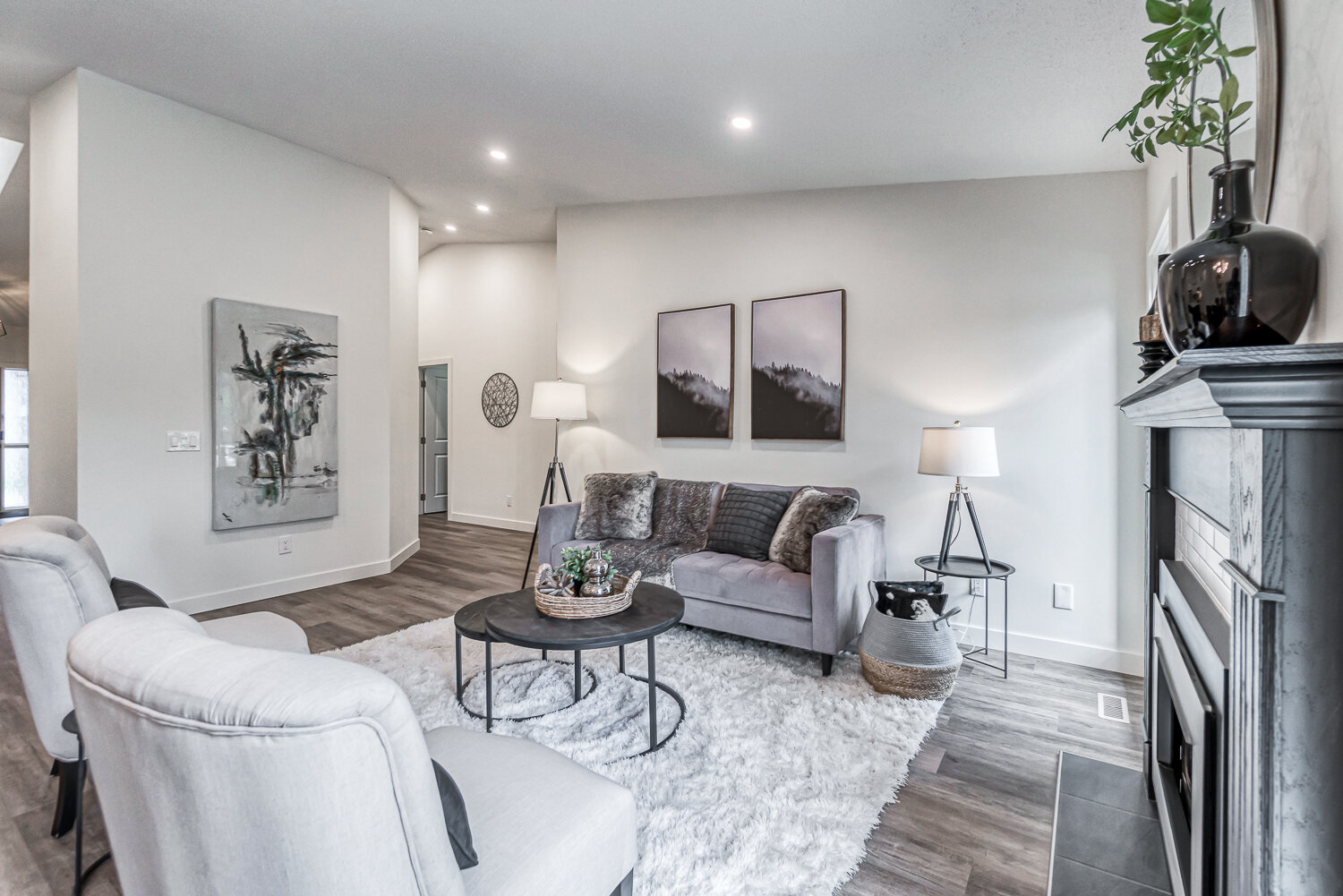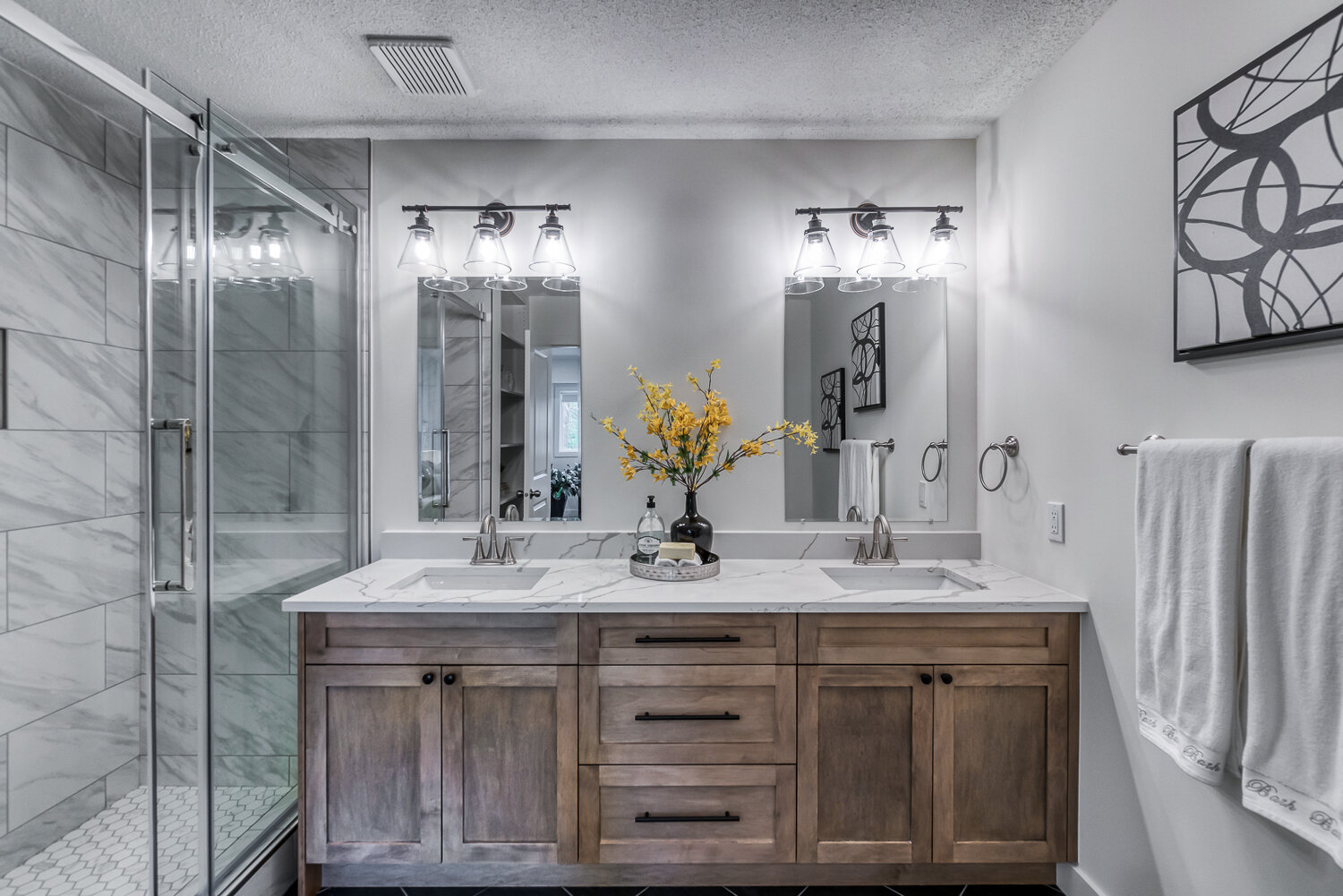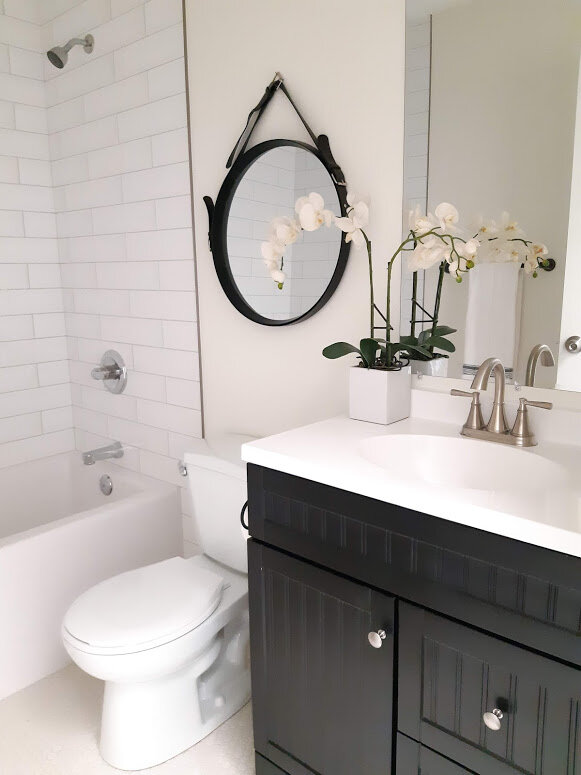Gladstone Gardens
This condo was larger than it looked on the outside. The inside was dated back to the early 90’s where everything was oak and mirrored doors. With great vaulted ceilings we made use of the space in the kitchen by raising the upper cabinets, as well as knocking out a wall to open the space to include a large 10ft island. Everyone wants open spaces, but with an open railing floating in the middle of the space leaving no privacy from the front door all the way to the master suite, we made a decision to put up a wall to surround the basement stairs. The result is more privacy for spaces that matter, and open concept everywhere else. This condo turned from a dull brown to a bright white and open space. Although we were not able to stage this property, it showed great for resale.


















